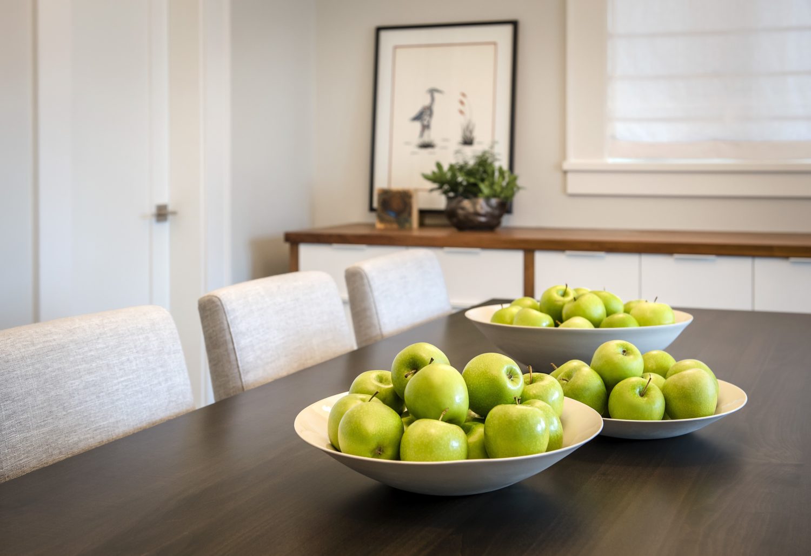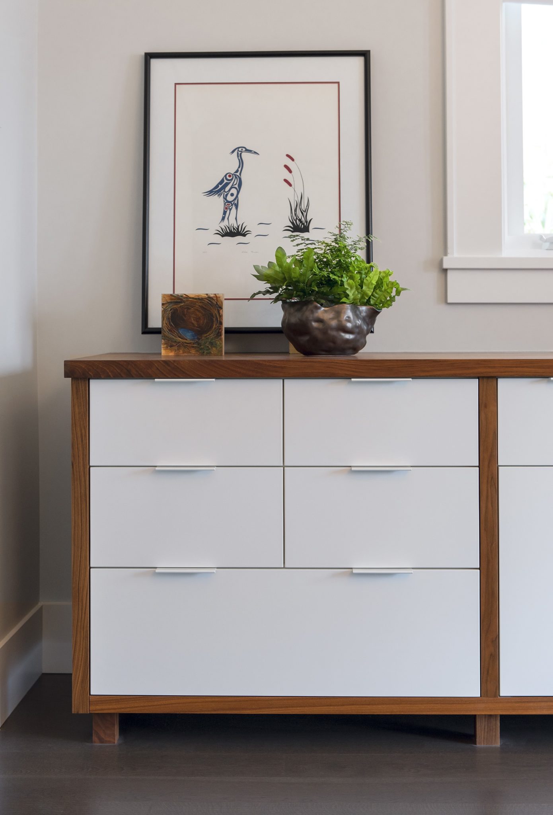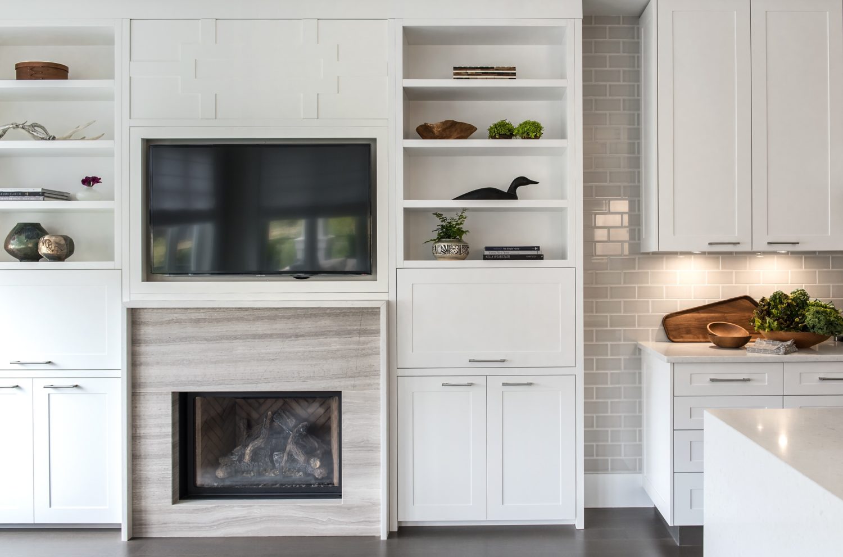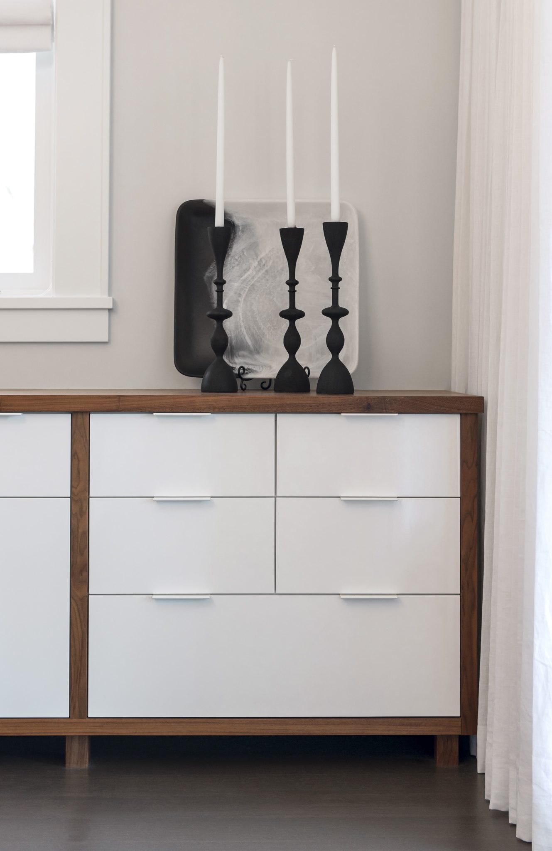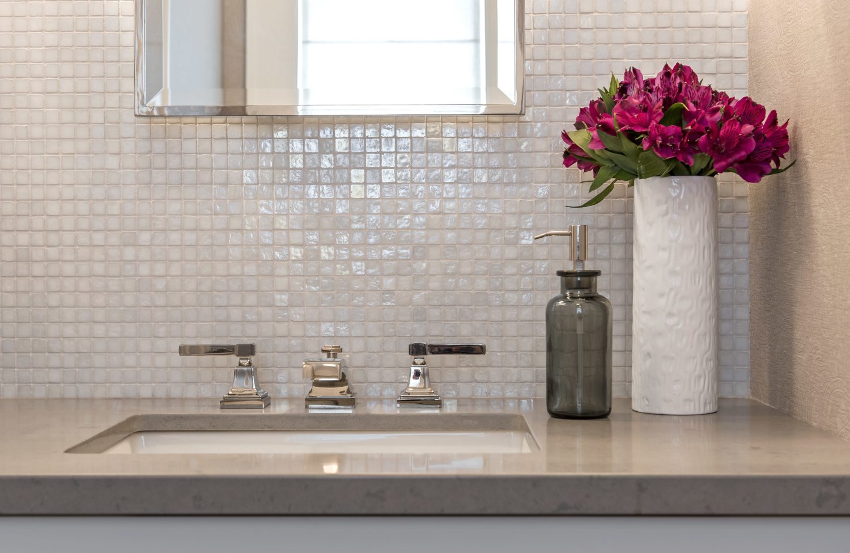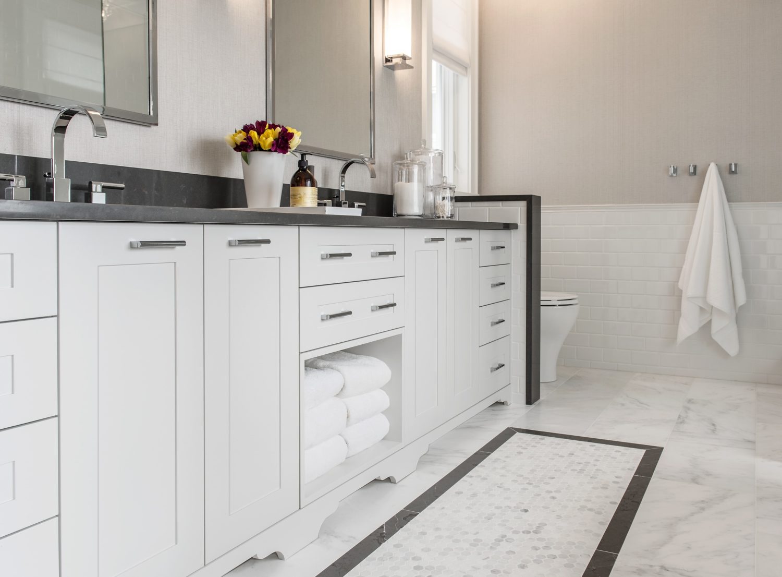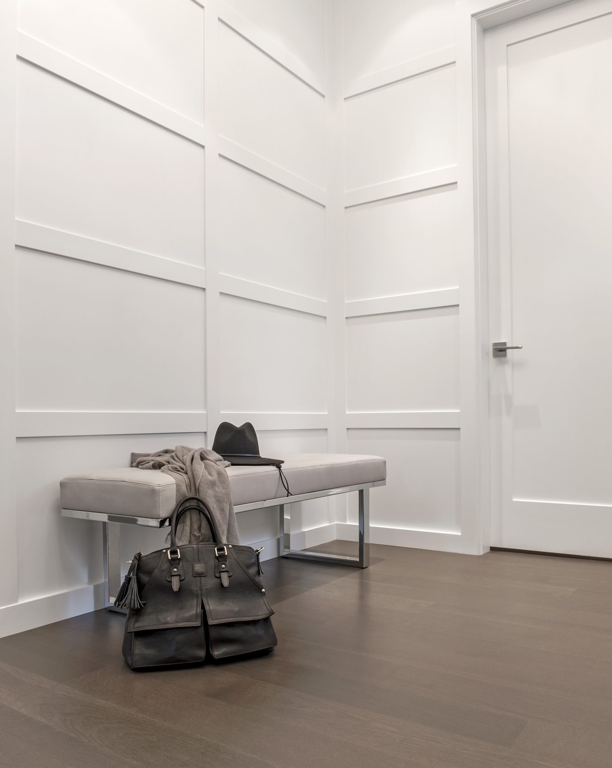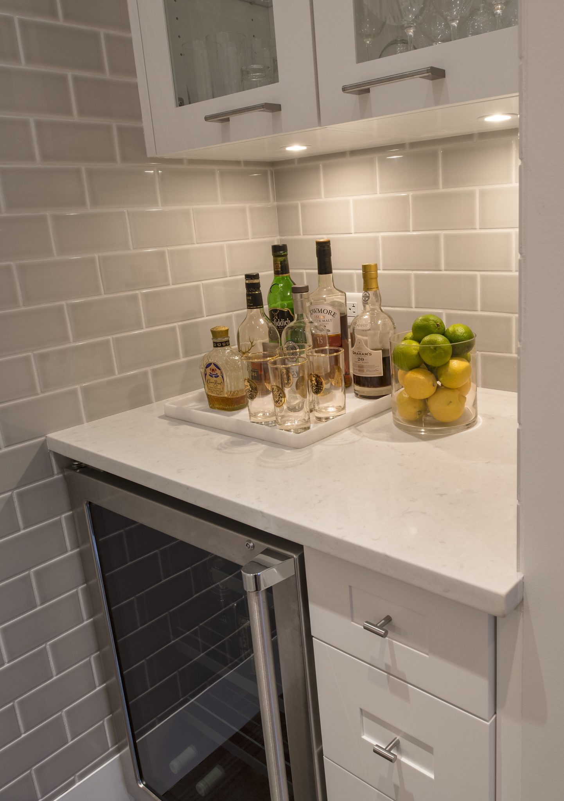Almost Empty Nest
Our clients were building a new Craftsman style home in an established Vancouver neighbourhood. They asked us to design a fresh interior that would represent a modern “Craftsmen” vibe. The space needed to be both cozy for two and easy to entertain their large family. We created a kitchen with a tucked away
“butler’s pantry” and an entry with a closet concealed in the millwork panels.
The “cozy” room was created as a place to nestle in and watch TV, read or catch up on work.
The laundry room is super functional and is accessible through the master walk-in closet.
The divide in the kitchen cabinets to the fireplace
media unit is bridged with soft gray tiles.
“The most amazing results – Dwaina created our dream home, and absolutely exceeded our expectations! Dwaina and her team were recommended to us by another interior design professional when we were in the planning phase of building our new home in Vancouver. It has been a pleasure working with Dwaina and her design team over the past 18 months and the finished product simply speaks for itself! We receive the highest compliments on the interior design from everyone who sets foot in our beautiful new home. Most important of all, the design reflects our own personal tastes, which Dwaina interpreted and
transformed into a work of art. We highly recommend Dwaina and can attest to her professionalism,
experience and creativity.”
Project Type: Residential New Build & Furnishing
Location: Vancouver, BC Completion
Date: 2013
Millwork: VanArbour
Photographer: Brian Houle

